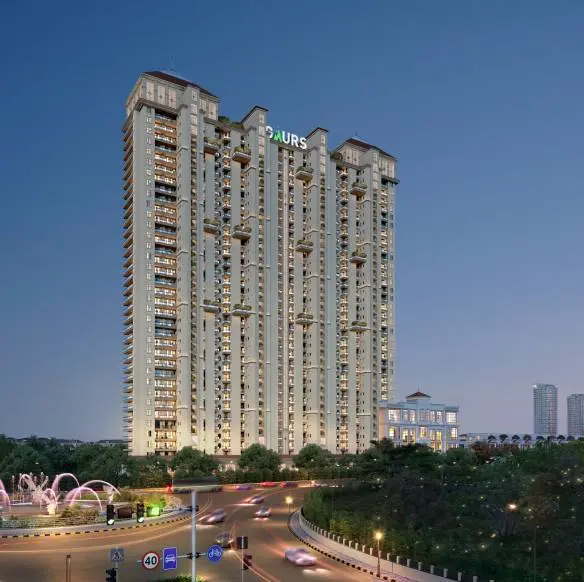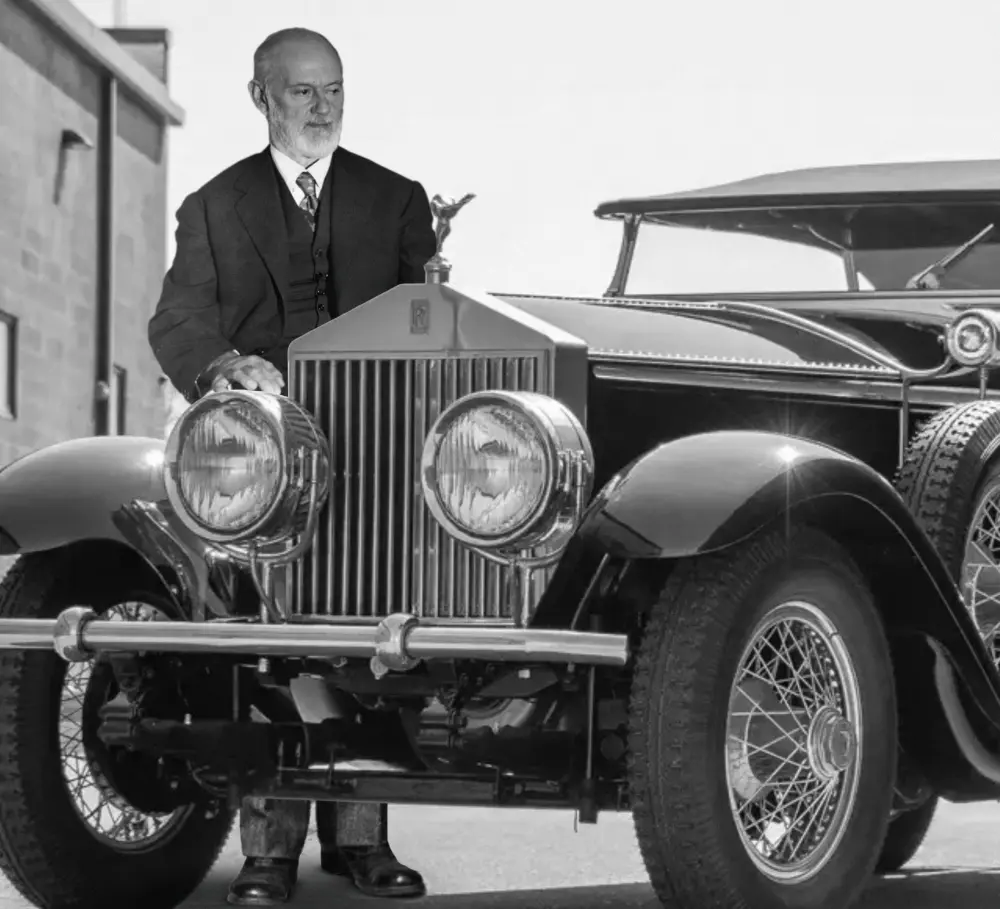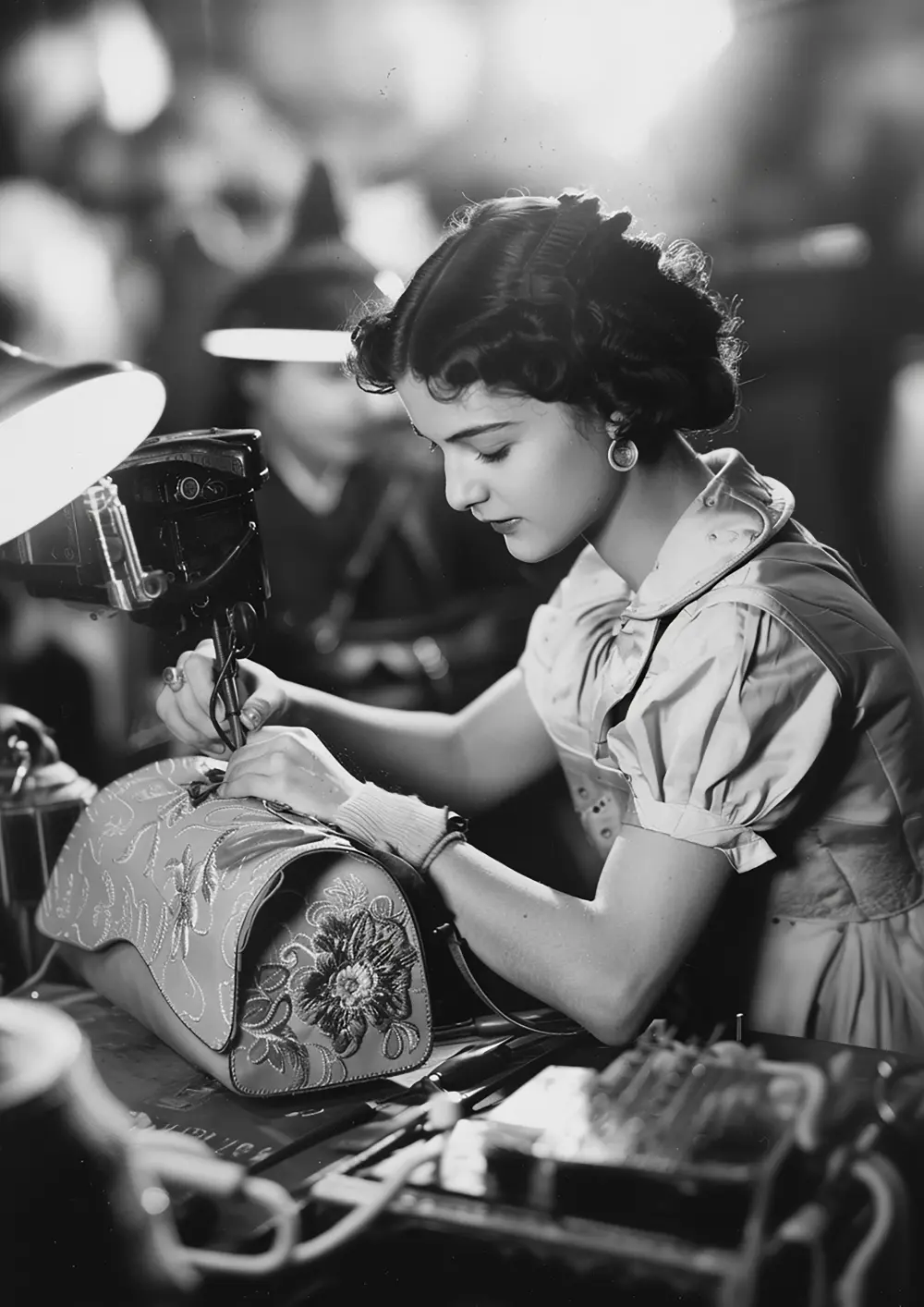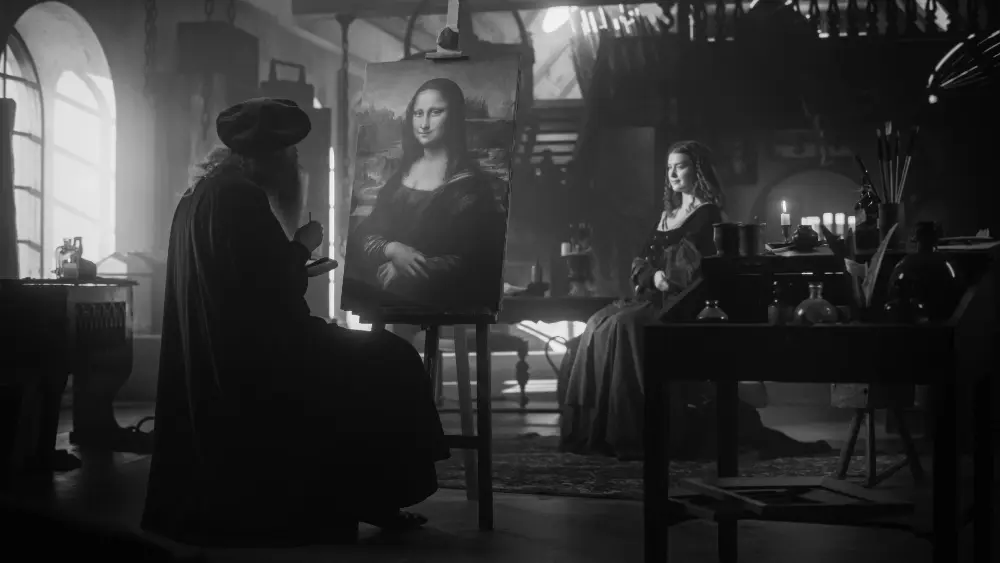An epitome of unparalleled luxury and sophistication nestled within the vast and picturesque surroundings of the township is an exclusive address designed, for those who seek the finest in life, offering a harmonious blend of super luxury apartments and ultra-luxurious villas.
Each residence is meticulously crafted to provide an extraordinary living experience that will be cherished for generations to come. Immerse yourself in a world where every detail exudes elegance, and every moment is a celebration of grandeur.
RERA NO.: UPRERAPRJ688396/10/2024
https://up-rera.in/projects
Collection Account Details.:
The Fleur icon in our logo symbolizes sophistication, refinement, and timeless heritage, embodying the essence of ultra-luxury. Rooted in French culture, the Fleur-de-lis has long represented nobility and excellence. By incorporating this revered emblem, we honour the grandeur of French artistry and architecture, offering a lifestyle steeped in elegance and prestige.
More than a design element, the Fleur reflects our commitment to world-class living, blending tradition with contemporary luxury. It stands as a mark of quality and distinction, ensuring a residence that transcends luxury to create a true legacy of refined living.

LEGACY by Gaurs showcases modern architecture, elegant interiors, and premium amenities, highlighting comfort and sophistication while offering a glimpse into a luxurious, timeless lifestyle.

Driving through a century of excellence.
For over a century, Rolls-royce has defined luxury and innovation.

Gabrielle bonheur chanel didn't just evolve french haute couture, she unveiled the market for elegance across eras.

The wright brothers didn't just fly the world's first aircraft, they set the runway for convenient travel across periods.

Da Vinci didn't merely bring alive the Mona Lisa. He prepared the canvas for art appreciation across centuries.

An epitome of luxury and modernity, this ultra-modern clubhouse is designed to offer an unparalleled experience of leisure and recreation.
Welcome to Club Imperial! The ultra-modern clubhouse is designed to offer state-of-the-art facilities and a sophisticated ambiance, where elegance meets comfort. Whether you seek relaxation or an active lifestyle, the clubhouse provides the perfect setting to indulge in life and finest pleasures. Club Imperial ensures every need is met with its comprehensive range of amenities.

Step into the Sky Walk - a serene zone above the ordinary. From yoga decks and herbal gardens to indoor games and trellis walks, it's where wellness meets recreation. A perfect blend of greenery and activity, crafted to elevate everyday living.
This beautiful space is meticulously designed to provide a harmonious blend of landscaped art and luxurious amenities. With elegant sitting areas and beautifully crafted zones, it offers an environment where every moment is infused with grace and refinement, making it the perfect setting for both relaxation and social engagement. Here, luxury reaches new heights, providing a unique setting for social gatherings and personal moments of repose.

Epitomizing elevated living, this beautifully designed podium blends landscaped art with luxury amenities. Elegant seating and curated zones create a refined ambiance-ideal for unwinding or hosting. Every corner radiates grace, offering the perfect backdrop for both personal moments and memorable social gatherings.
More than just a garden, it's a carefully-crafted escape where every plant and tree is chosen to enhance your sense of peace and well-being. It is where every leaf whispers tales of tranquility and every flower blooms with the promise of serenity, Here, nature and symphony play a soothing melody, inviting you to unwind and reconnect with the earth and timeless treasure.





4 Bedrooms + Living Room + Dining / family Lounge + Kitchen + 1 Dress + 4 Toilets + Utility + Toilet + Foyer + 2 Balconies


4 Bedrooms + Living Room + Dining / family Lounge + Kitchen + 1 Dress + 4 Toilets + Utility + Toilet + Foyer + 3 Balconies


4 Bedrooms + Living Room + Dining/family Lounge + Kitchen + 1 Dress + 4 Toilets + Utility + Toilet + Foyer + 3 Balconies


4 Bedrooms + Living Room + Dining/family Lounge + Kitchen + 1 Dress + 4 Toilets + Utility + Toilet + Foyer + 3 Balconies


4 Bedrooms + Living Room + Dining / family Lounge + Kitchen + 1 Dress + 4 Toilets + Utility + Toilet + Foyer + 3 Balconies


4 Bedrooms + Living Room + Dining / family Lounge + Kitchen + 1 Dress + 4 Toilets + Utility + Toilet + Foyer + 3 Balconies


4 Bedrooms + Living Room + Dining / family Lounge + Kitchen + 1 Dress + 4 Toilets + Utility + Toilet + Foyer + 3 Balconies


4 Bedrooms + Living Room + Dining / family Lounge + Kitchen + 1 Dress + 4 Toilets + Utility + Toilet + Foyer + 2 Balconies


At Gaurs Group, our vision of luxury transcends mere construction - it is a continuous journey towards creating better life experiences that turn into treasured memories. With every project, we elevate our luxury craftsmanship to new heights, ensuring that our residents enjoy lives of exceptional quality and style. Our 'life-craftsmen' are selected for their extraordinary talent in designing and developing spaces that surpass all expectations. Welcome to a realm of unparalleled luxury.
Years Of Unfaltering Commitment
Successfully Delivered Projects
Possessions Given (2014-2024)
Successfully Delivered Units
Happy Satisfied Customers
Square Feet Area Successfully Developed